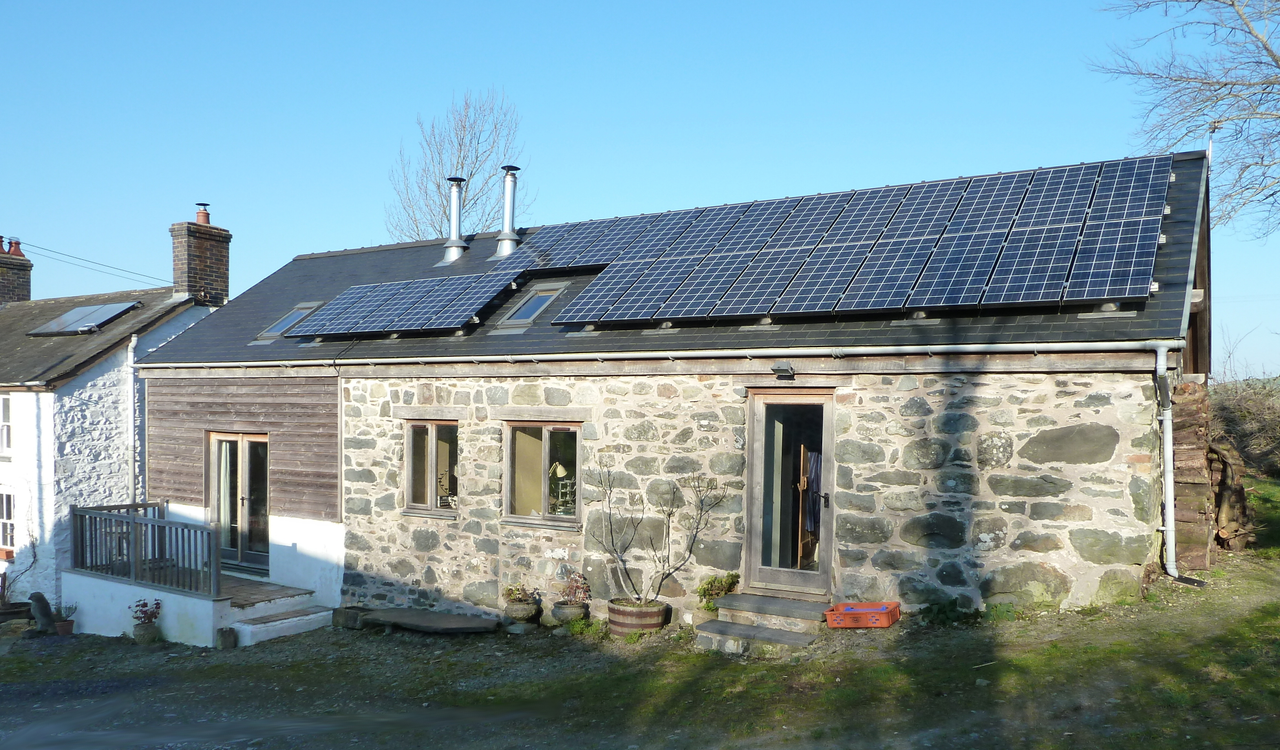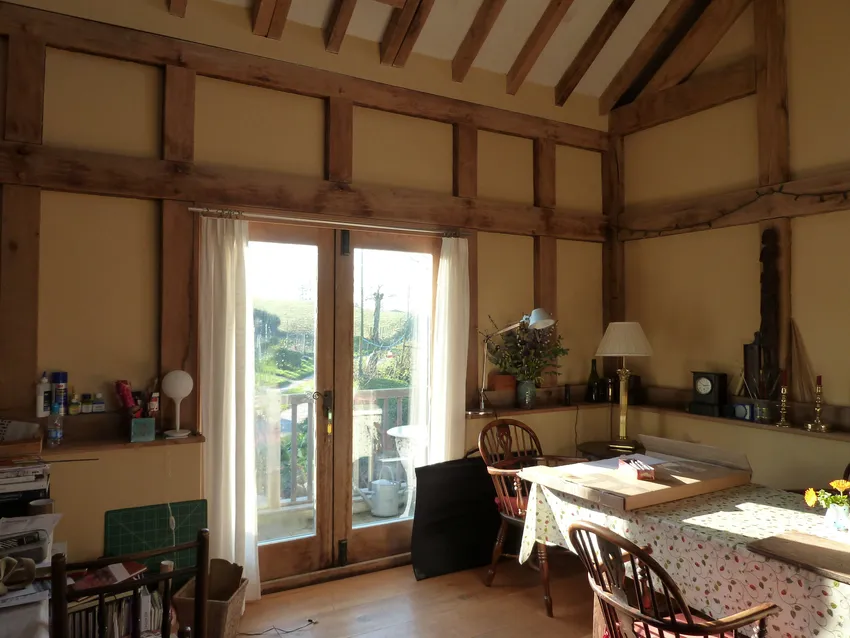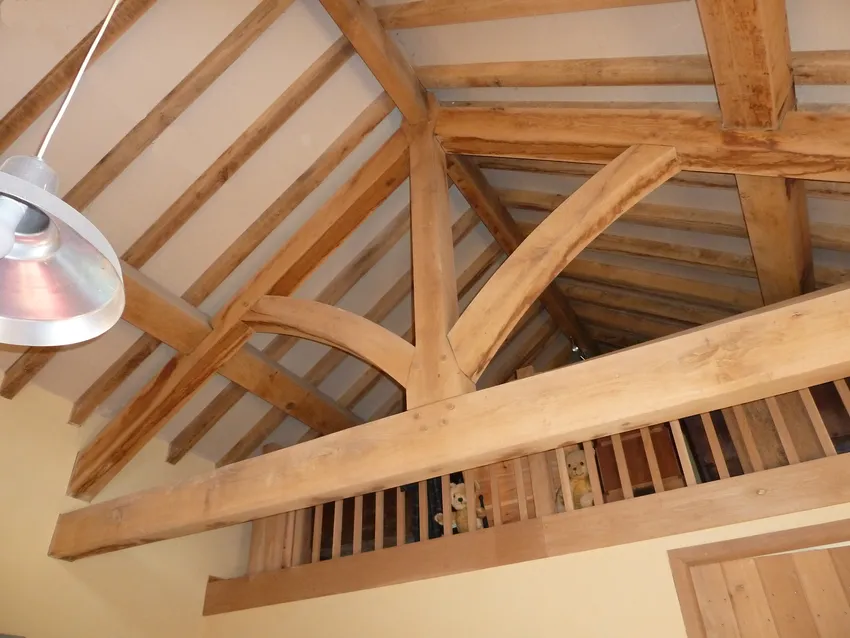
Barn conversion and house remodelling
The existing farmhouse had been altered over time but retained a layout restricted to small rooms with low ceilings. Dyfi Architecture worked with Jane and Gerry to compile a brief that would provide as much additional living space as possible using the farmhouse and disused barn.
The design retains the strong character of the stone barn structure and has included a link to the main house, an extension to the barn and outside storage and landscaping.
The green oak structure complements the stone walls whilst allowing the large open spaces to be flooded with natural light. The inclusion of a large photo-voltaic array and a biomass heating system into the super-insulated building fabric has created a very efficient home.

