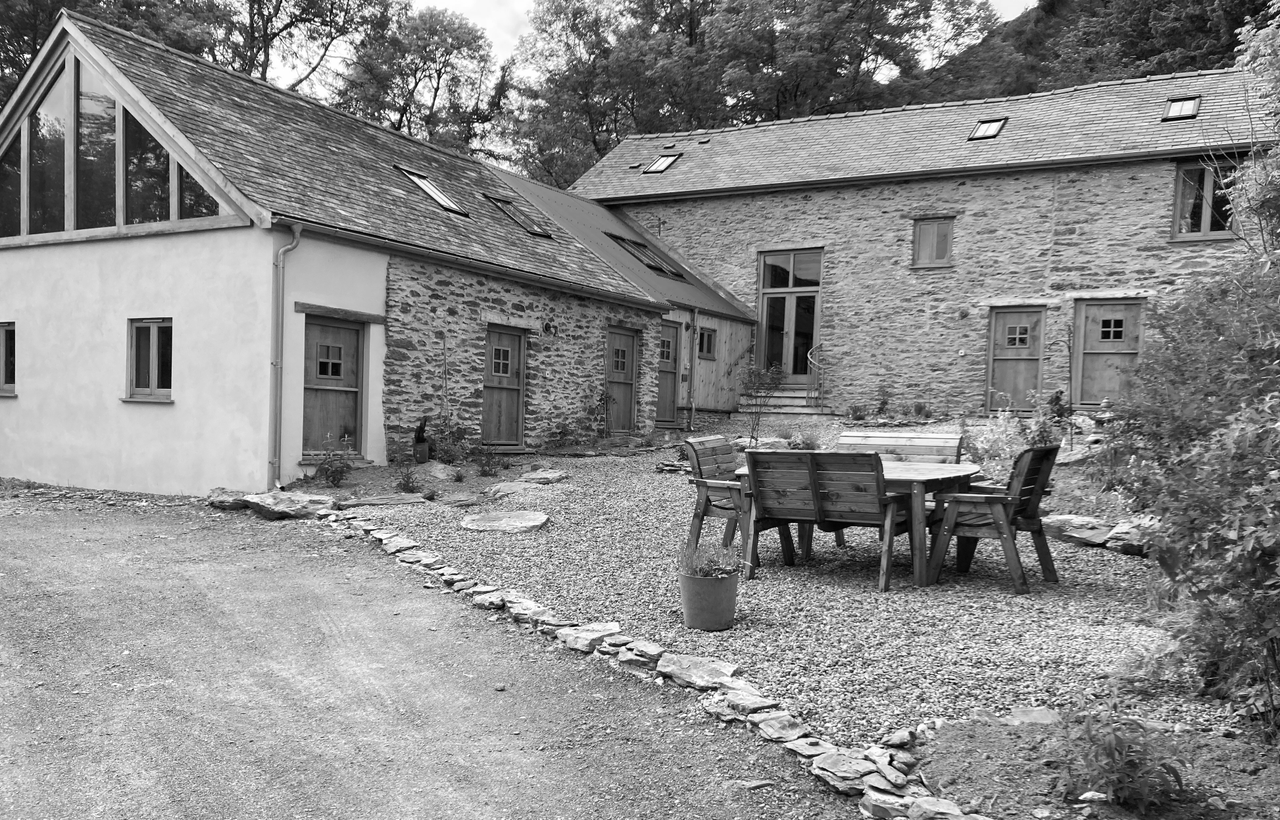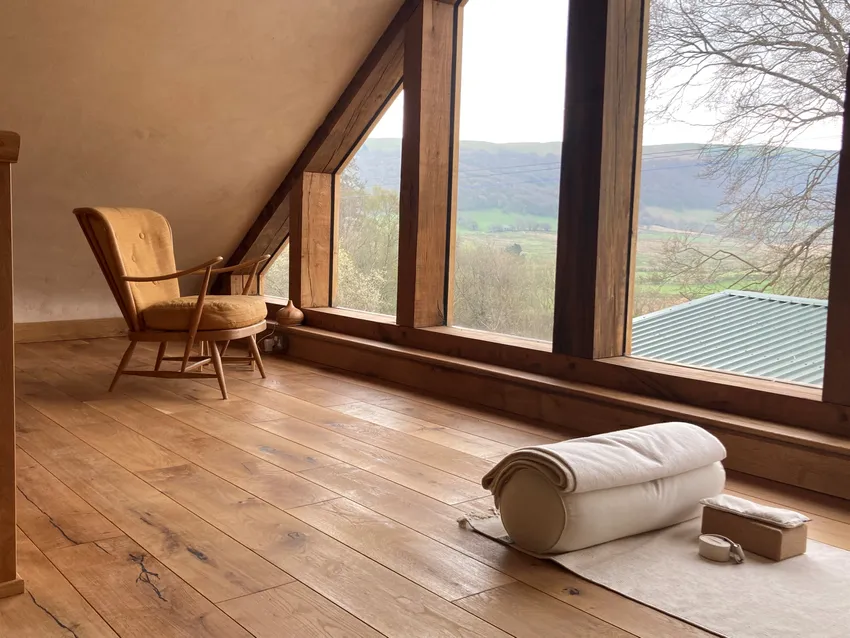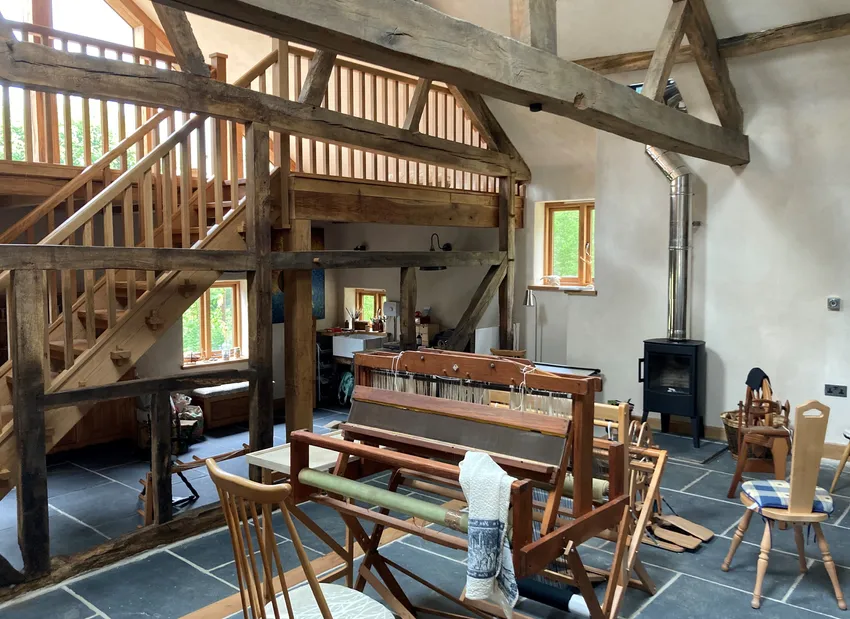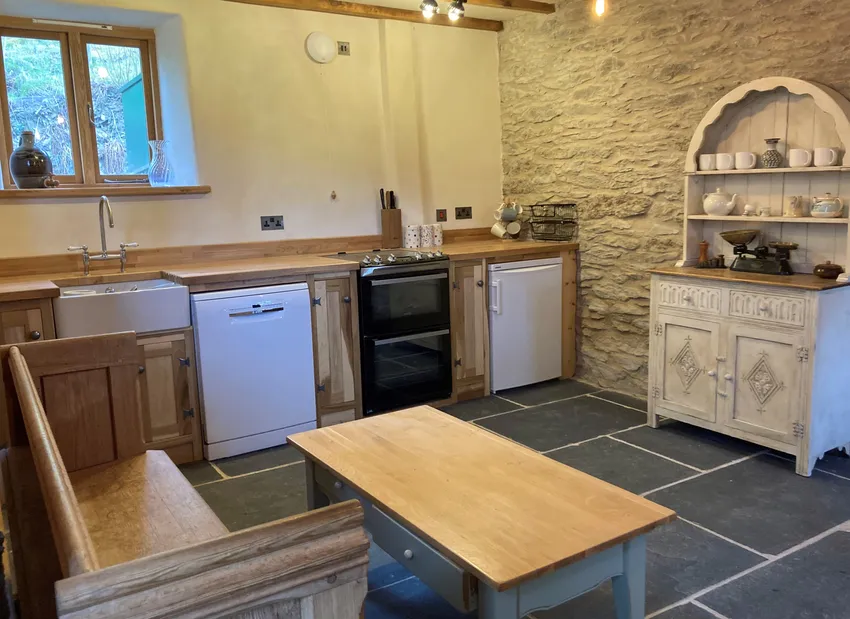
Barn Conversion Llanidloes Powys
Dyfi Architecture recently completed this four barn conversion project near Rhayader in Powys, Wales. The barns are super insulated and heated with a ground source heat pump and underfloor heating. Using sustainable insulation and lime plaster to achieve a breathable structure creates a superb warm and welcoming environment. The original oak structure has been retained and restored with the addition of new oak stairs and additional beams.


