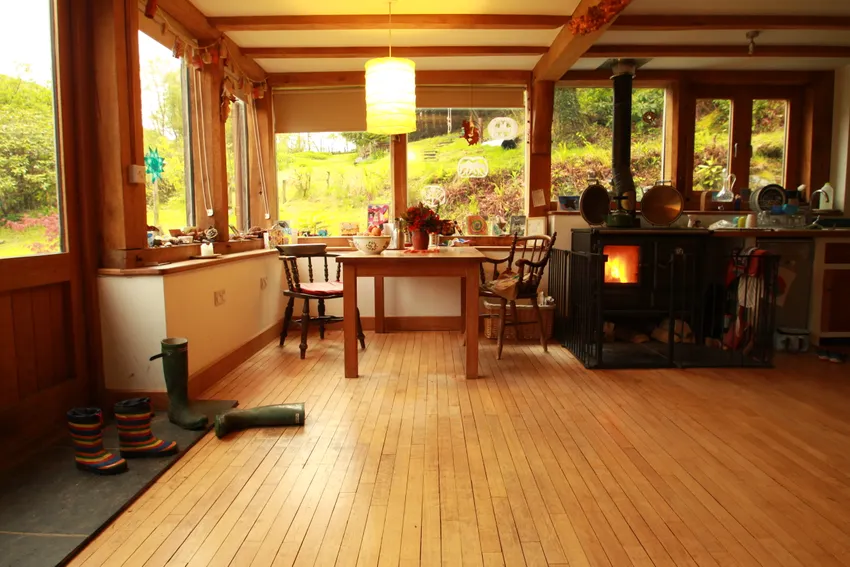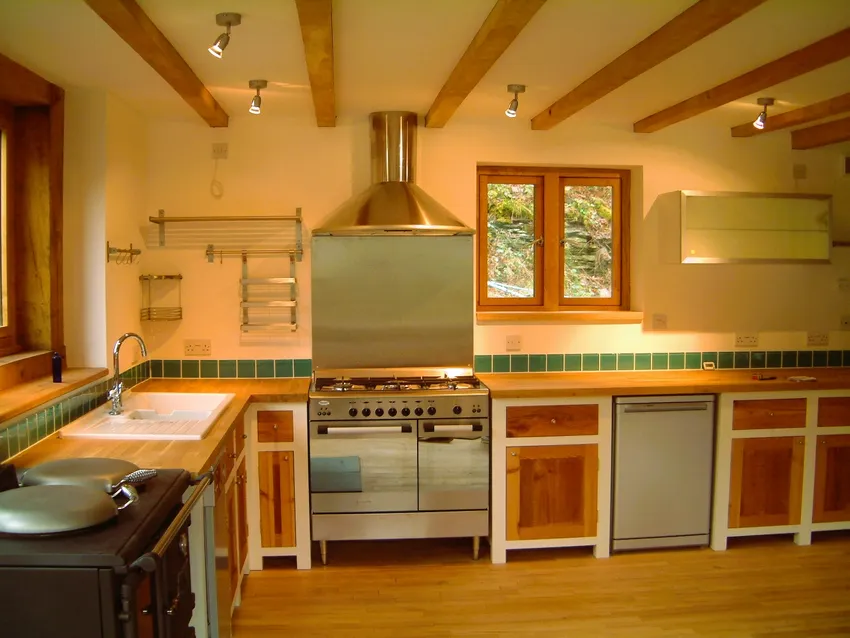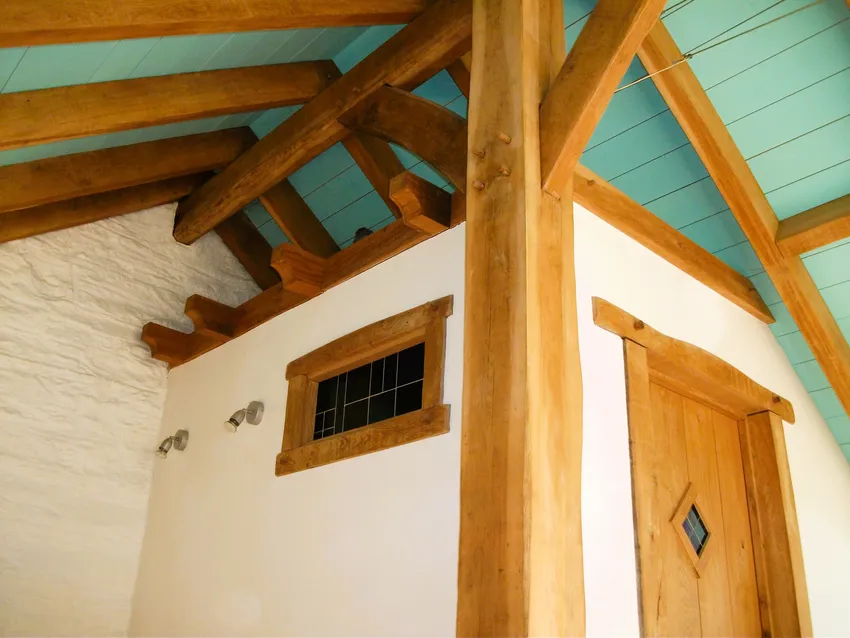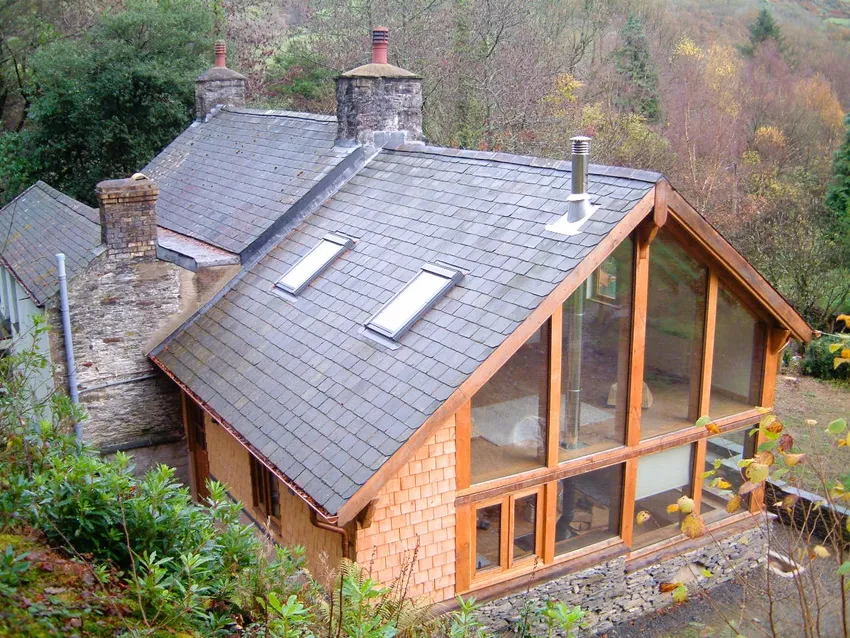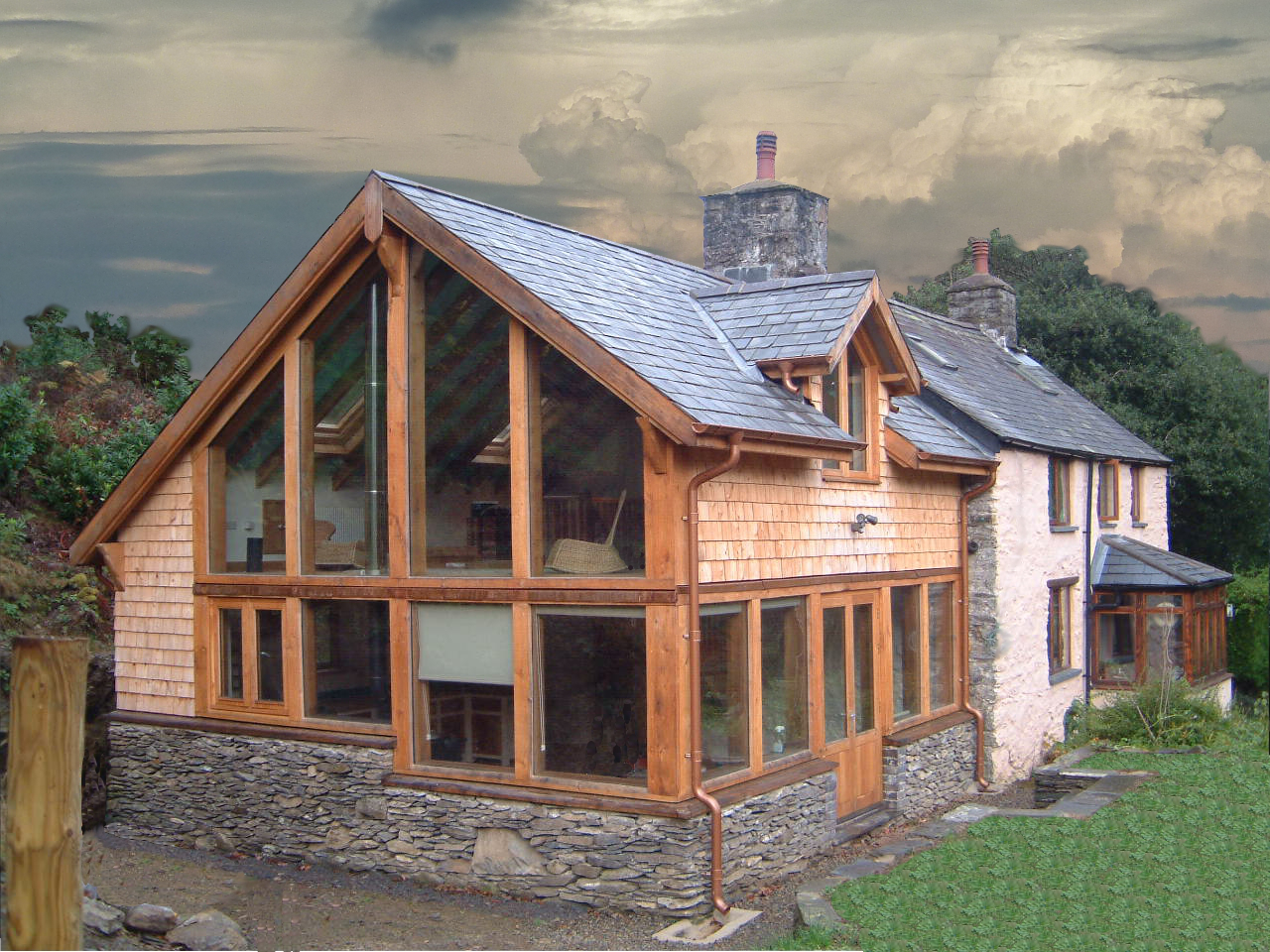
Award winning contemporary oak framed extension, Ceredigion
Dyfi Architecture designed the extension to be a complete contrast to the existing Welsh Farmhouse. The result is totally unique and yet sits comfortably with the 150 year old stone building. The aim was to build as sustainably as possible, minimising environmental impact and embodied energy.
The structural oak timbers were sourced and milled locally, the stone walling is re-used from the site, the windows are made from locally grown oak, the slates are re-used, the maple flooring is from a 1970's school gymnasium, kitchen joinery is pitch pine from a previous Victorian chapel, and so on..
The oak frames were crafted on site using traditional tenon and mortice joints with oak pegs to create robust, adaptable accommodation with a large open plan kitchen / dining area to the ground floor with sitting area and additional bathroom above. The house now has two staircases and the main chimney breast is now in the centre of the house to provide a superb heat store with underfloor heating. The maximum daylight gain and superb views are very much appreciated.
Featured in House Beautiful Magazine
Winner of the LABC Sustainability Award
