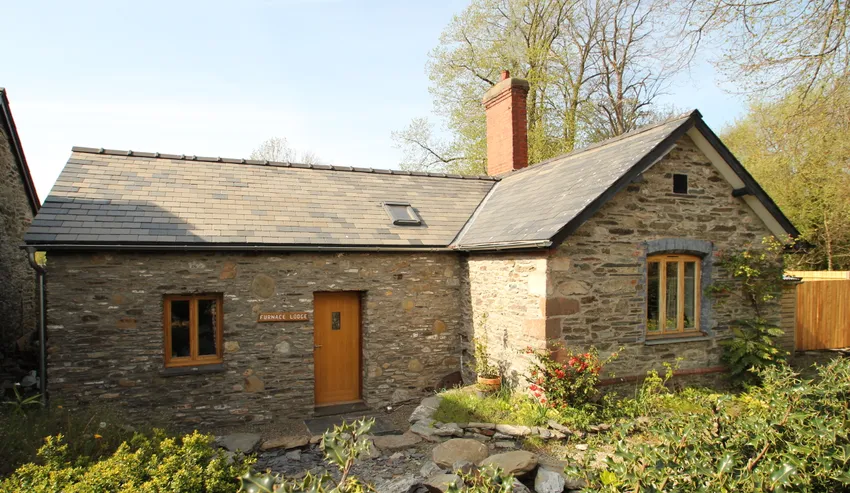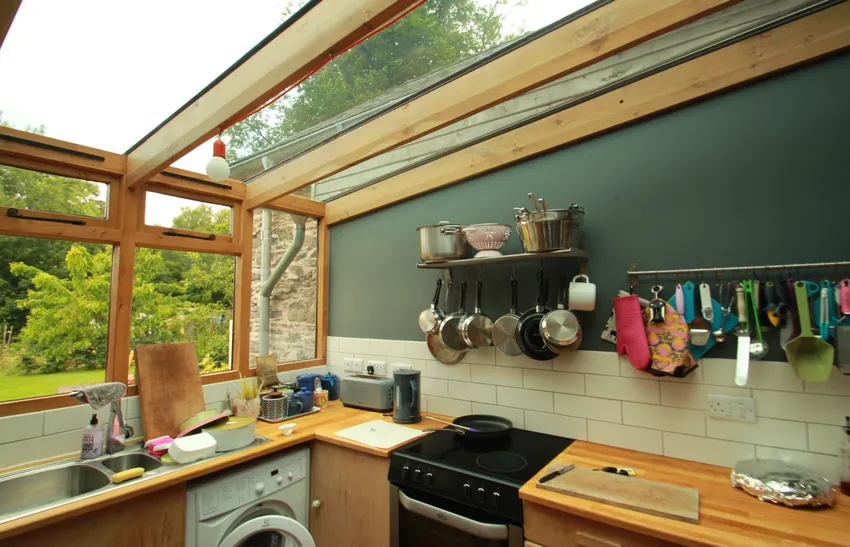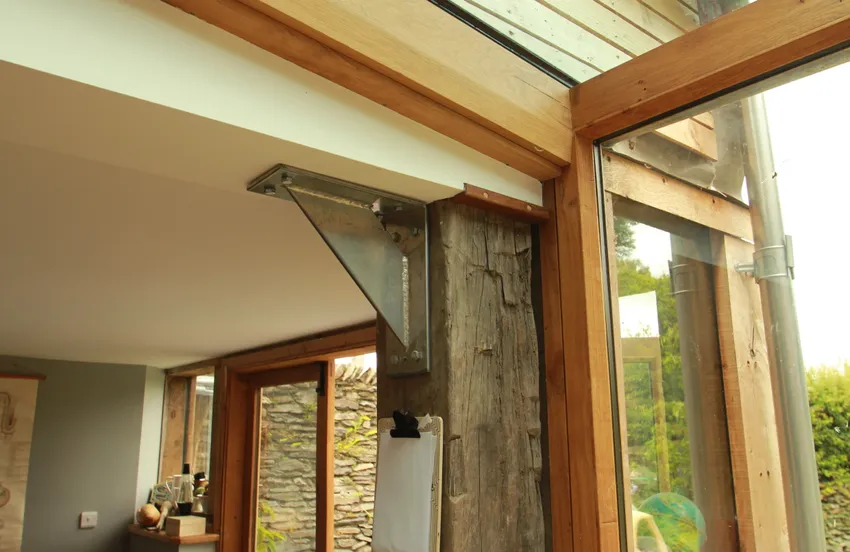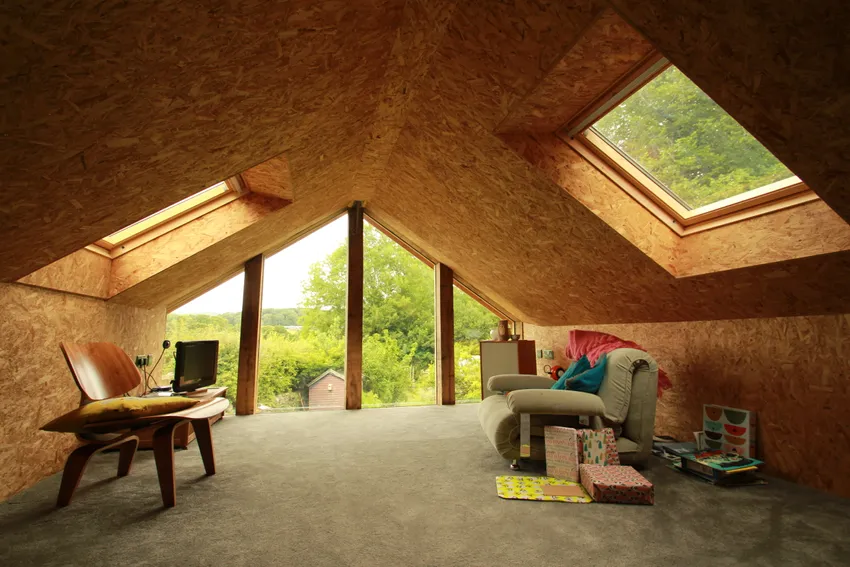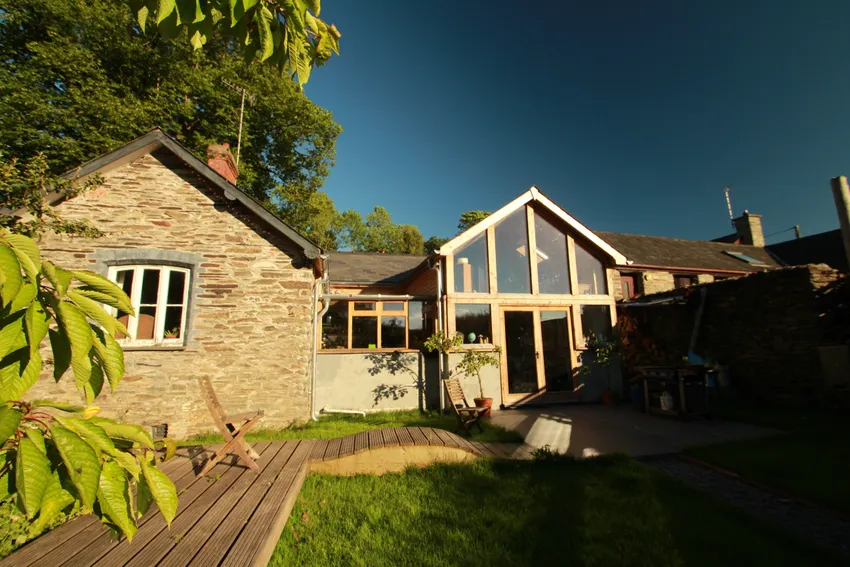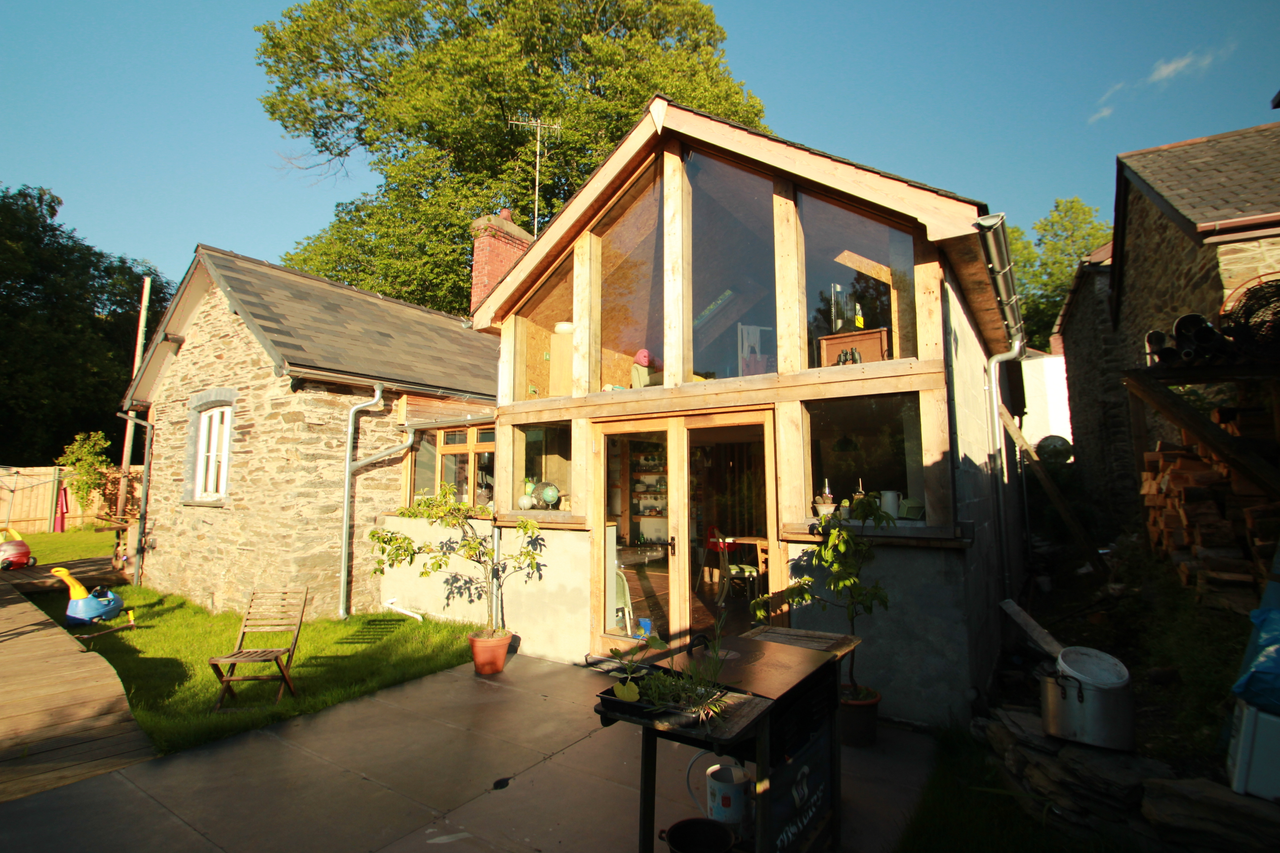
Lodge house extension, Ceredigion, Wales
The lodge was originally a traditional stone built single storey gate-house, the Clients wanted more room for their growing family.
A new bedroom, bathroom and open plan kitchen was proposed for the ground floor. The height of the extension was restricted by the existing roofline but we were able to incorporate a first floor living space which was an unexpected bonus for the Clients.
Using traditional jointed and pegged locally sourced oak framing allows for a large glazed gable. The first floor structural posts are piles that were reclaimed from the sea defence groyne work carried out at nearby Borth beach. They are incredibly dense tropical hardwood that had already been subjected to 100 years of Cardigan Bay storms and have absolutely no sign of decay....not the easiest timbers to work with but they look amazing in the kitchen.
The new rooms are light and airy as well as offering good thermal performance with underfloor heating provided by a biomass system.
