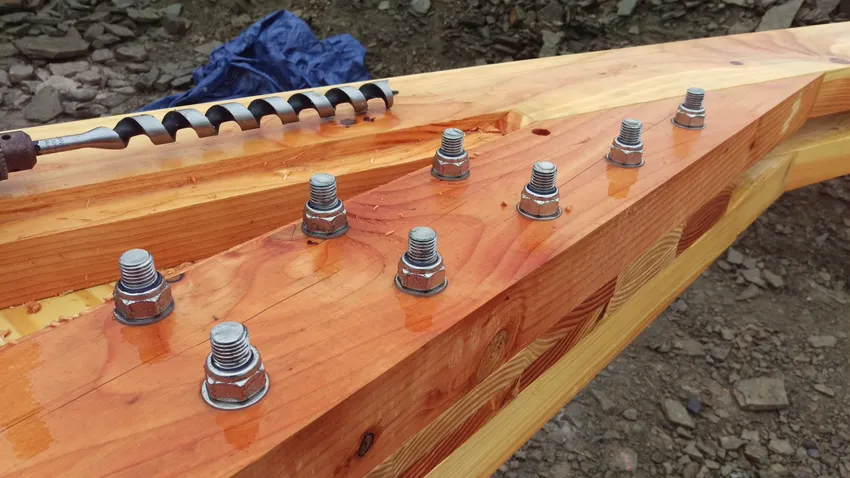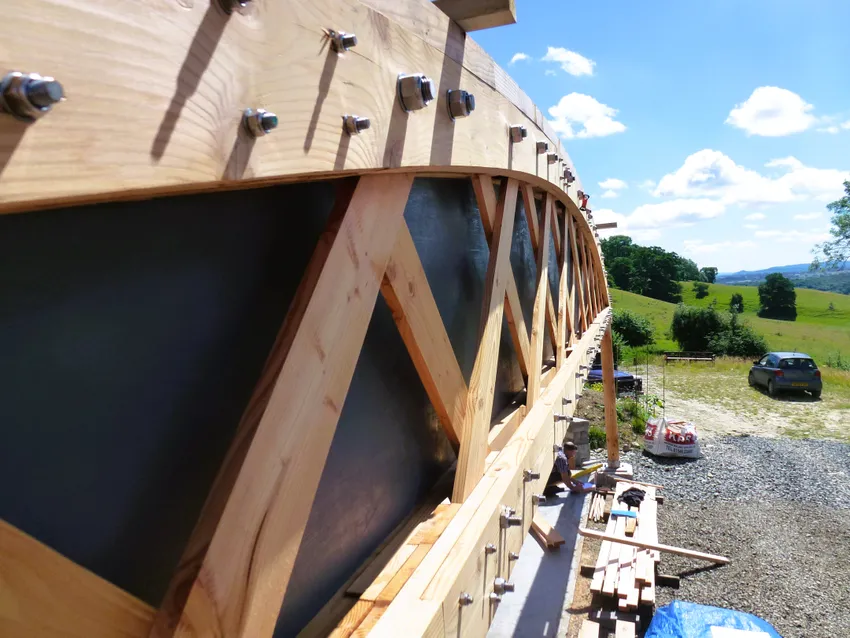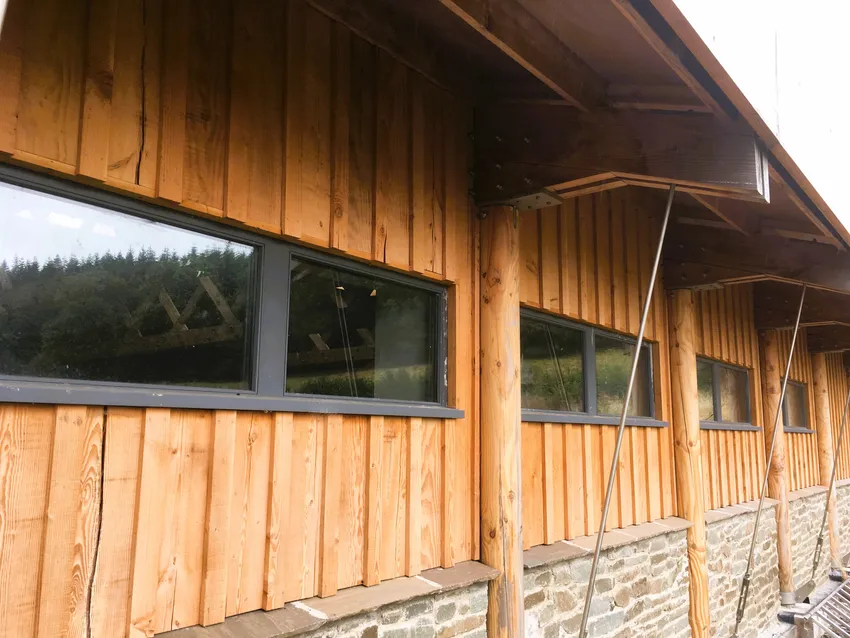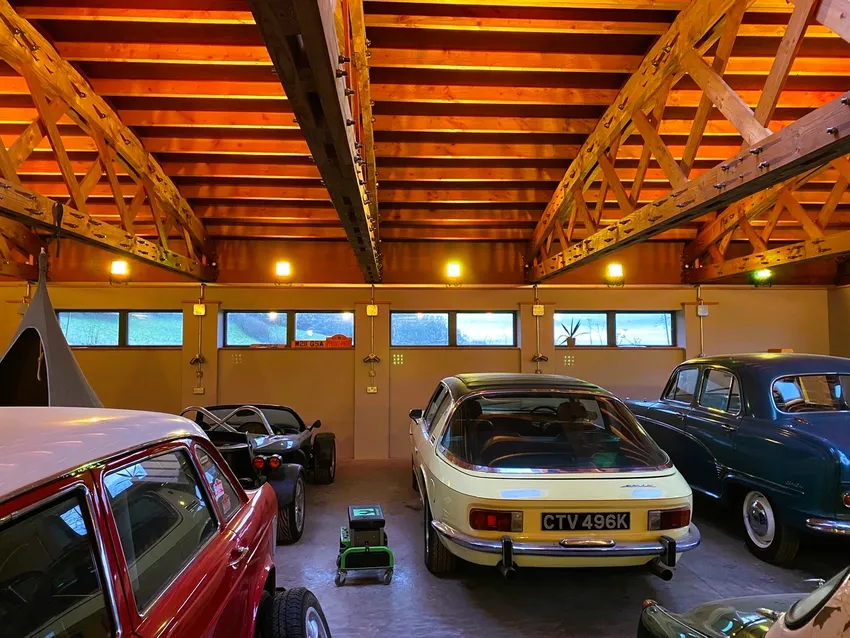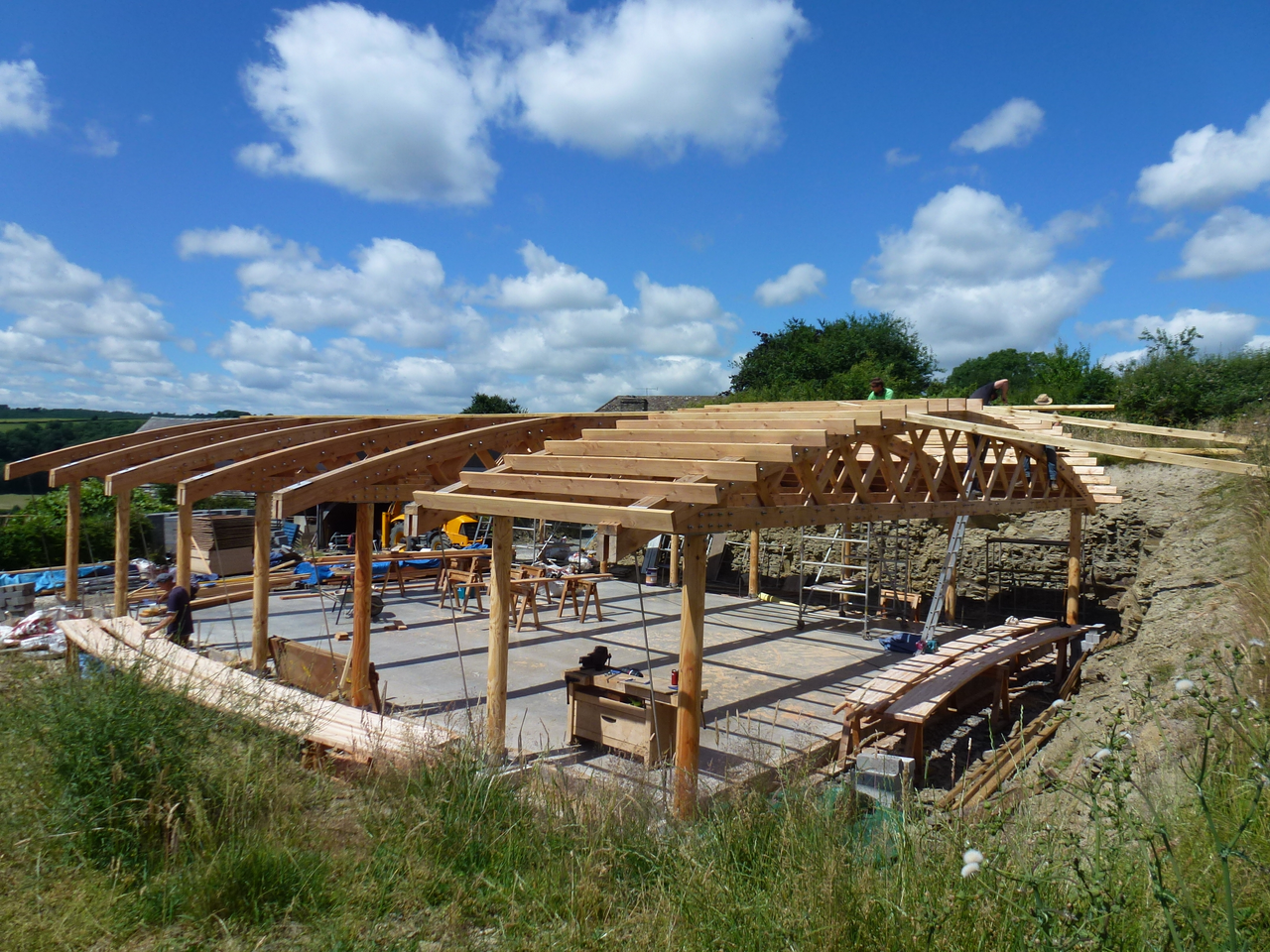
Timber framed structure to house classic car collection
The Client brief was for a detached structure within the grounds of a Grade 2 Listed property in Herefordshire to house a large collection of classic cars. Dyfi Architecture designed a curved roof, sedum covered structure using a re-introduction of the Belfast Truss which was used at the turn of the century to achieve large spans without intermediate supports.
Working with a Team of expert carpenters and other trades we were able to build a structure using locally sourced timber with a low carbon footprint. The complex trusses were constructed in the workshop and then assembled on site to save time.
The timber framed design was extremely well received by the Planners and sits perfectly within the rural landscape. The roof trusses span over 12 metres, and the timberwork and stainless steel details are superb.
The project has achieved a prestigious award and has been requested by Editors to feature in several journals. We and the Clients are extremely proud of the result.
